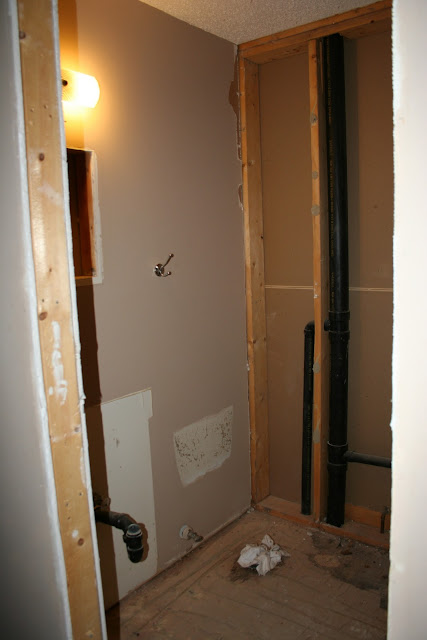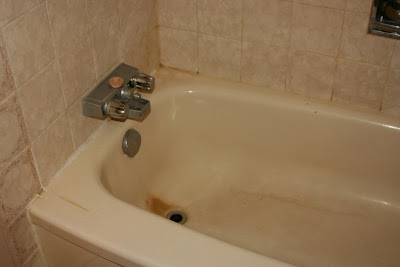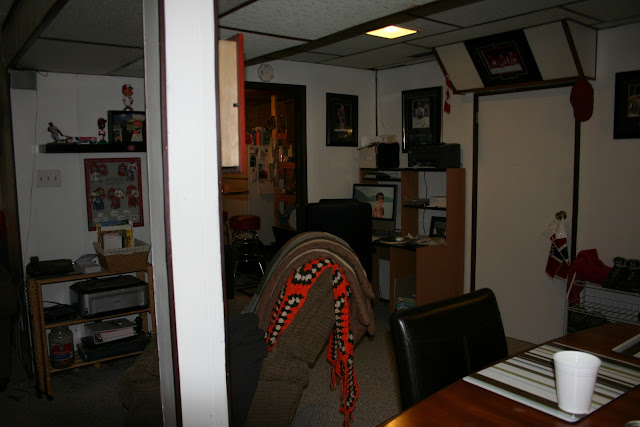After years of trying to decide between buying a bigger, newer house and renovating the one we live in, we finally decided to renovate. This is my blog about that experience. Both are a first for me, and I hope I can be consistent about being upbeat during the trials and tribulations of renos, and blogging often. It will be interesting to see how my mood swings...I'll try to be honest!
The decision to go this route was a hard one for a few reasons. First, we LOVE our neighborhood and our neighbors. We live just steps away from an outdoor rink, which is great for our boy. The street is full of kids, I once counted 23 for just the people I knew of! We are also only steps from the path that goes throughout our town (not that I use it a lot!). We may not spend a lot of time with our neighbors, but when we do it's always a good time, and you can rely on them anytime. They are all really wonderful people. Our yard is a decent size and is fenced for our dog. Although it's not heated (yet!) we have a two car garage. The house is technically, and will be legitimately once the renos are done, a 5 bedroom (3 up, 2 down), and since the kids are both teenagers, well, that's plenty of room. Lots of reasons to stay you see.
BUT, there are sooo many things to be done to make this house work better for us, and we are not what you would call handy! The porch is tiny, there is no pantry in the kitchen so I use what should be the hallway linen/cleaning supply closet instead, the bathroom is in desperate need of work and is the size of a shoebox. The carpets and lino should have been replaced before we moved in, the closets are all incredibly underutilized due to the standard rod & shelf set up...and that's just the upstairs. Oh, and don't forget the popcorn ceiling, the inside doors that used to be brown but were painted white and the large living room window that no longer has a seal between the panes and will therefore never be clean.
Yes, a lot to be done. But in the end it was a numbers game, and here we are. We've hired a contractor to handle things because as I've said, we are not handy, and also because we are doing so much. Aside from some flooring, some potlights and a few windows that have already been replaced, we are redoing everything. No walls will be moved, but the ceilings will be smoothed, all walls repaired if needed and painted, new windows, new inside/outside doors, new lino and carpeting. The kithcen will have new custom cabinetry and a pantry, a built in corner cabinet/hutch in the dining area and a wall of cabinets/counter that wasn't there before. The two closets in our bedroom will be torn out and a wall of floor to ceiling custom cabinets will be put in. The bathroom will get a complete overhaul, including custom cabinet, mirror/shelf unit and new tub/shower. In the living room we will replace the wood fireplace with a gas one, as well as remove the brick surround and put in a wood/tile surround and mantle. There will be a built in corner TV stand also. All the closets will have custom organizers installed and there are even a couple of custom shelves being built for my scrapbook room!
So here we are, just a few hours away from day 1 - demolition day. We have tomorrow to finish moving into the basement. It's not looking too bad so far. The kitchen area is set up now and the dining table is downstairs too. We just have the bed and a few cabinets to move down there and then I will take some before pics of the upstairs and some of our living space in the interim. This will be a fun way to keep track of the process, and I think may also be useful in getting some of the stresses out!

































